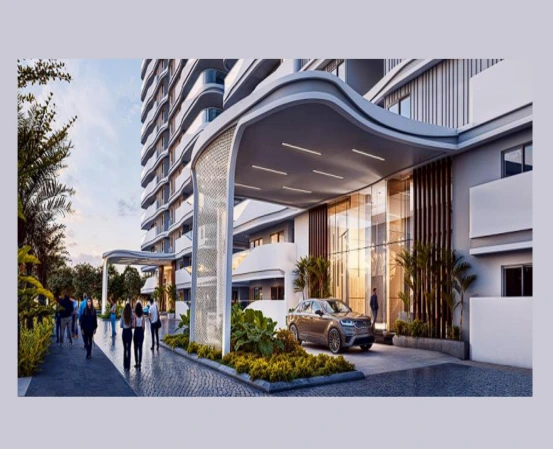
Nambiar
District 25
Nambiar District 25
Nambiar District 25, a premium residential project by Nambiar Builders, redefines modern living in Bangalore. Strategically located off Sarjapur Road near Dommasandra, this expansive 110+ acre development blends luxury, comfort, and convenience.
With 6,000 elegantly designed apartments, the project features towers rising to G + 32 floors, offering breathtaking views and abundant natural light. Positioned as a phased development, it ensures a holistic and vibrant lifestyle.
100 Acres mega township
apartment | techpark | mall | hotel
A Most Sustainable Township of Bengaluru
Read More-
100
Acres.png) Total Land Area
Total Land Area -
6000
Units.png) No. of Units
No. of Units -
37
Towers.png) Total Towers
Total Towers -
2, 2.5, 3, 3.5 & 4 BHK
.png) Unit Variants
Unit Variants -
2028
Onwards Possession Time
Possession Time
Our world class amenities will rejuvenate Your Body, Mind & Soul each day.
Your Choice Of Home Layout
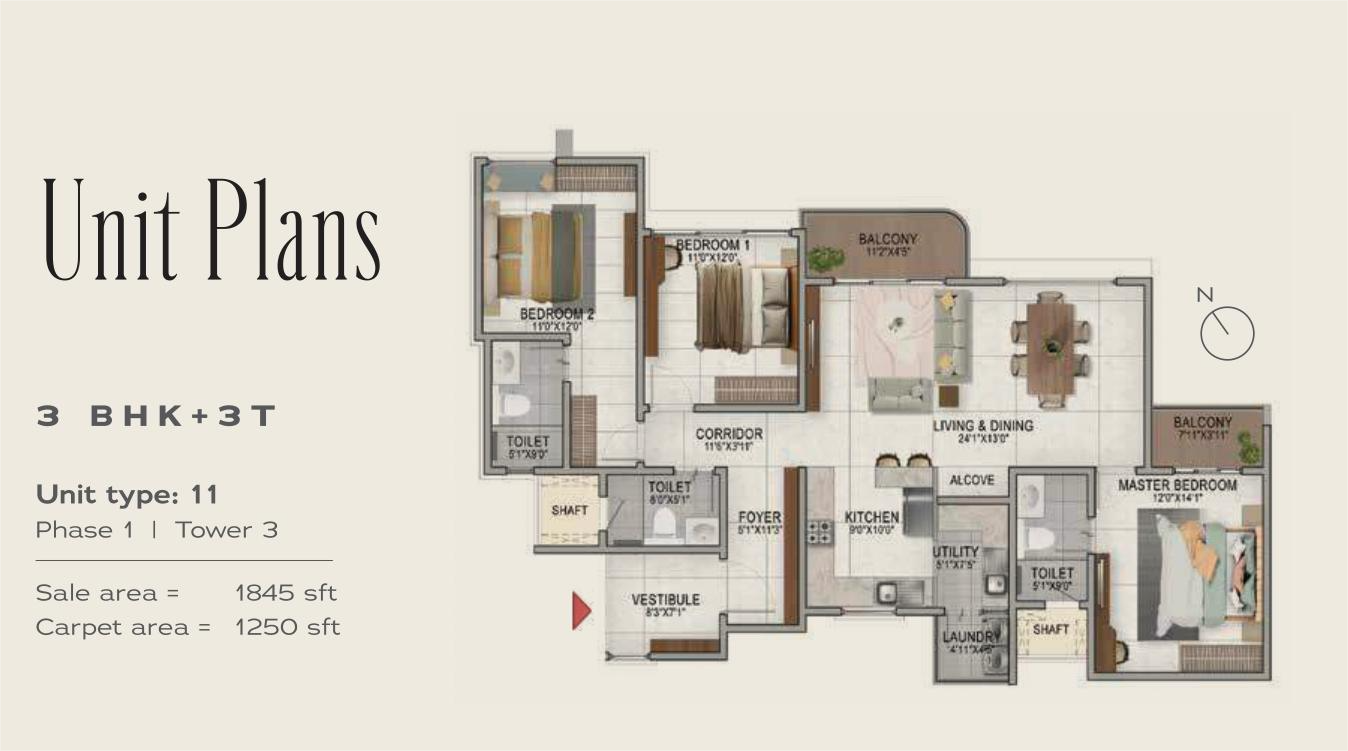
2BHK Floor Plan
The 2 BHK floor plan of District-25 is thoughtfully designed to blend luxury and functionality. It features spacious bedrooms, a large living and dining area, and a modern kitchen with ample utility space. The layout ensures excellent natural light and ventilation throughout. With high-quality finishes and premium fittings, it offers a perfect home for families seeking comfort and style.
- BED ROOMS 2
- TOTAL AREA / SQFT 1243 Sqft*
- PARKING Available
- PRICE 1.3 Cr* Onwards
.png)
2.5BHK Floor Plan
The 2.5 BHK floor plan of District-25 is thoughtfully designed to blend luxury and functionality. It features spacious bedrooms, a large living and dining area, and a modern kitchen with ample utility space. The layout ensures excellent natural light and ventilation throughout. With high-quality finishes and premium fittings, it offers a perfect home for families seeking comfort and style.
- BED ROOMS 2.5
- TOTAL AREA / SQFT 1418 Sqft*
- PARKING Available
- PRICE 2.1 Cr* Onwards

3BHK Floor Plan
The 3 BHK floor plan of District-25 is thoughtfully designed to blend luxury and functionality. It features spacious bedrooms, a large living and dining area, and a modern kitchen with ample utility space. The layout ensures excellent natural light and ventilation throughout. With high-quality finishes and premium fittings, it offers a perfect home for families seeking comfort and style.
- BED ROOMS 3
- TOTAL AREA / SQFT 1845 Sqft*
- PARKING Available
- PRICE 2.1 Cr* Onwards
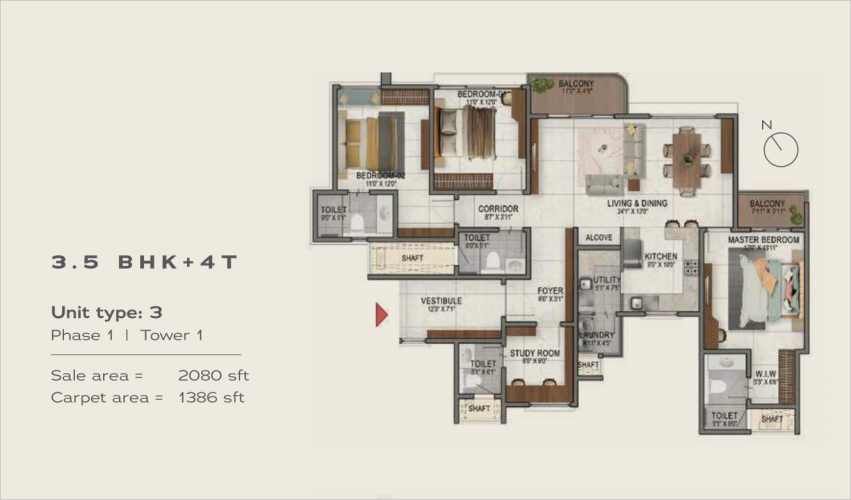
3.5BHK Floor Plan
The 3.5 BHK floor plan of District-25 is thoughtfully designed to blend luxury and functionality. It features spacious bedrooms, a large living and dining area, and a modern kitchen with ample utility space. The layout ensures excellent natural light and ventilation throughout. With high-quality finishes and premium fittings, it offers a perfect home for families seeking comfort and style.
- BED ROOMS 3.5
- TOTAL AREA / SQFT 2080 Sqft*
- PARKING Available
- PRICE 2.1 Cr* Onwards
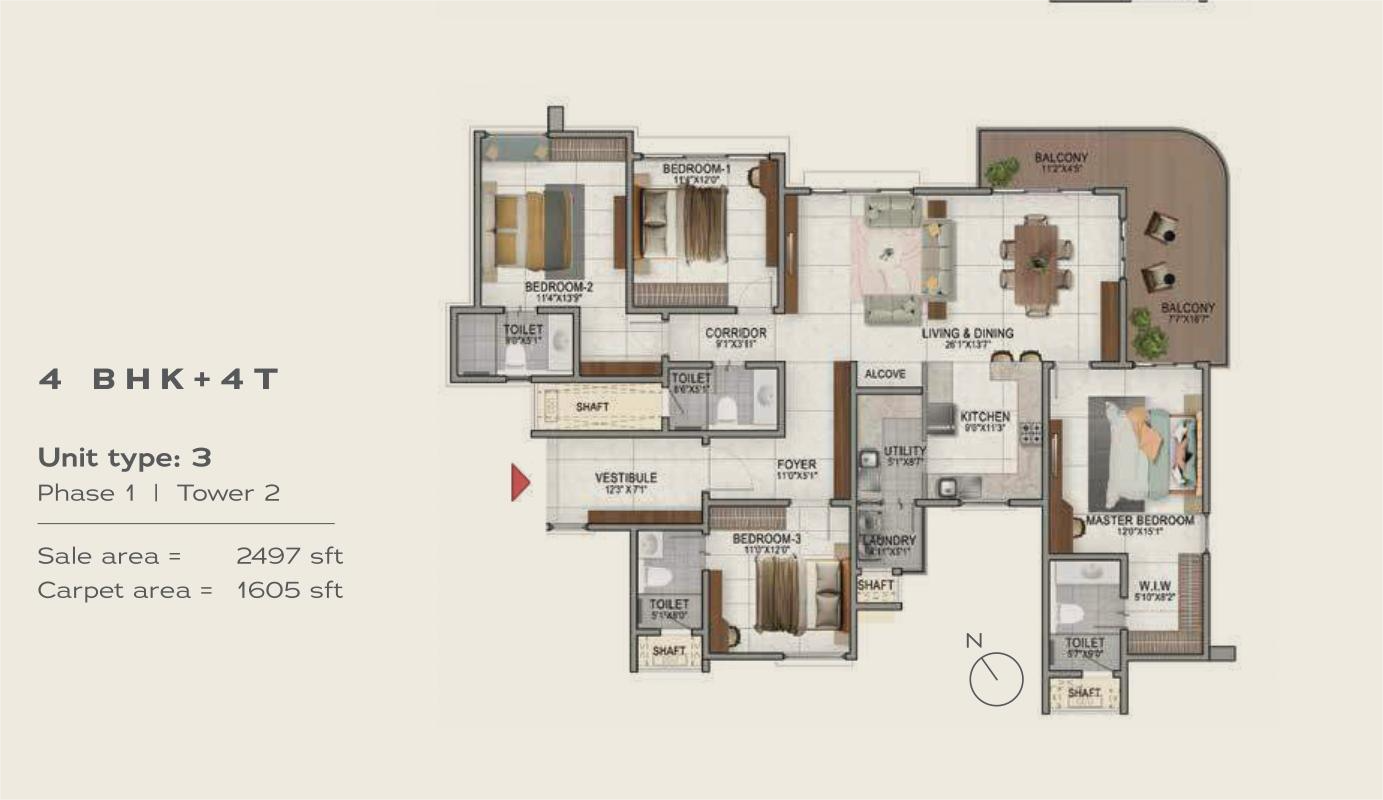
4BHK Floor Plan
The 4 BHK floor plan of District-25 is thoughtfully designed to blend luxury and functionality. It features spacious bedrooms, a large living and dining area, and a modern kitchen with ample utility space. The layout ensures excellent natural light and ventilation throughout. With high-quality finishes and premium fittings, it offers a perfect home for families seeking comfort and style.
- BED ROOMS 4
- TOTAL AREA / SQFT 2489 Sqft*
- PARKING Available
- PRICE 2.1 Cr* Onwards
Exquisite Living Spaces - One of its Kind



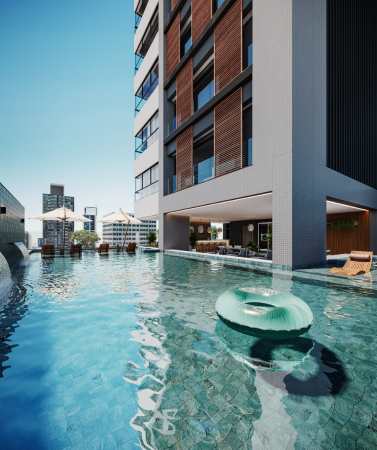
.jpg)
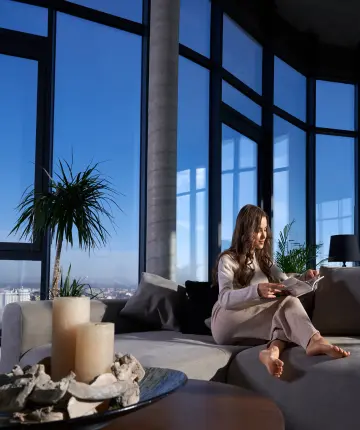
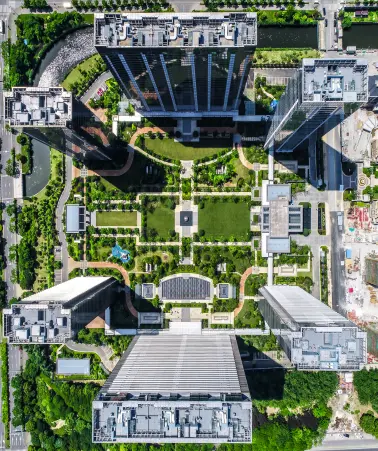
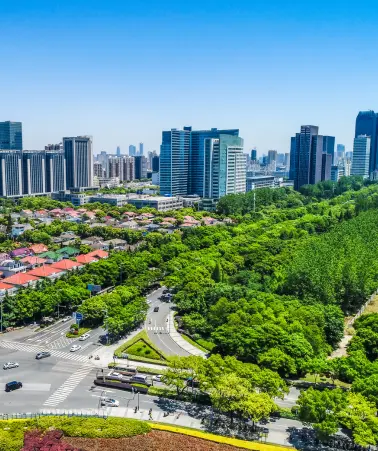
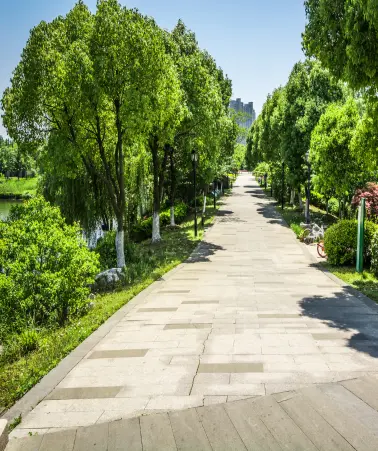

.jpg)





.jpg)

Well Served Neighbourhood
An Upcoming High-Value Location for Invest and Gain Good Returns
The Karnataka government has announced to develop a SWIFT (Startups, Workspaces, Innovation, Finance, and Technology) City. The project will be located near Sarjapur in Bangalore with proximity to major IT hubs. The proposed city will also enjoy seamless connectivity to National Highways 44 and 48. The SWIFT City is in the pipeline at Sarjapur in Bengaluru, which would be Karnataka’s third major planned industrial hub after Electronic City and ITPL.
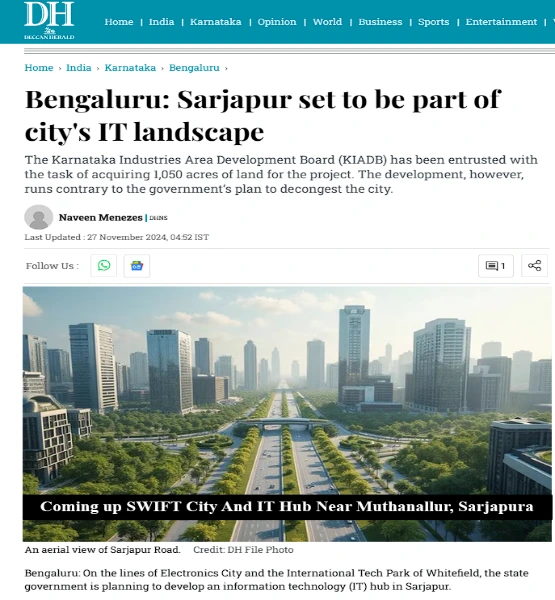
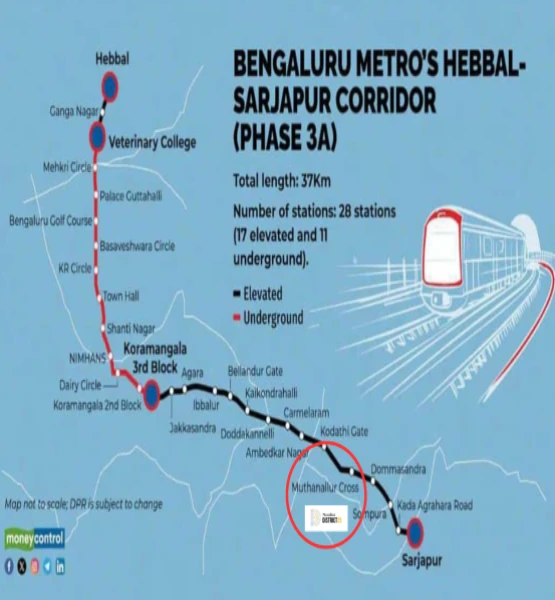
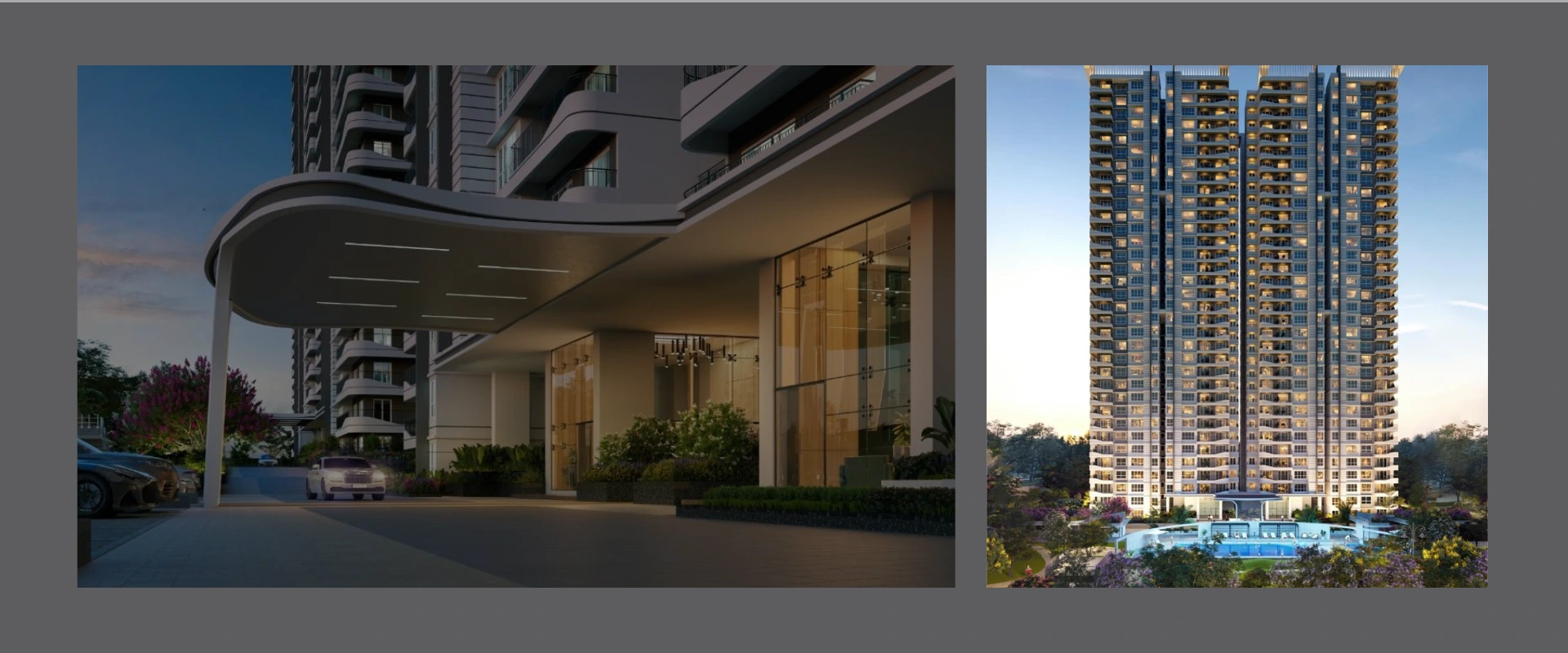
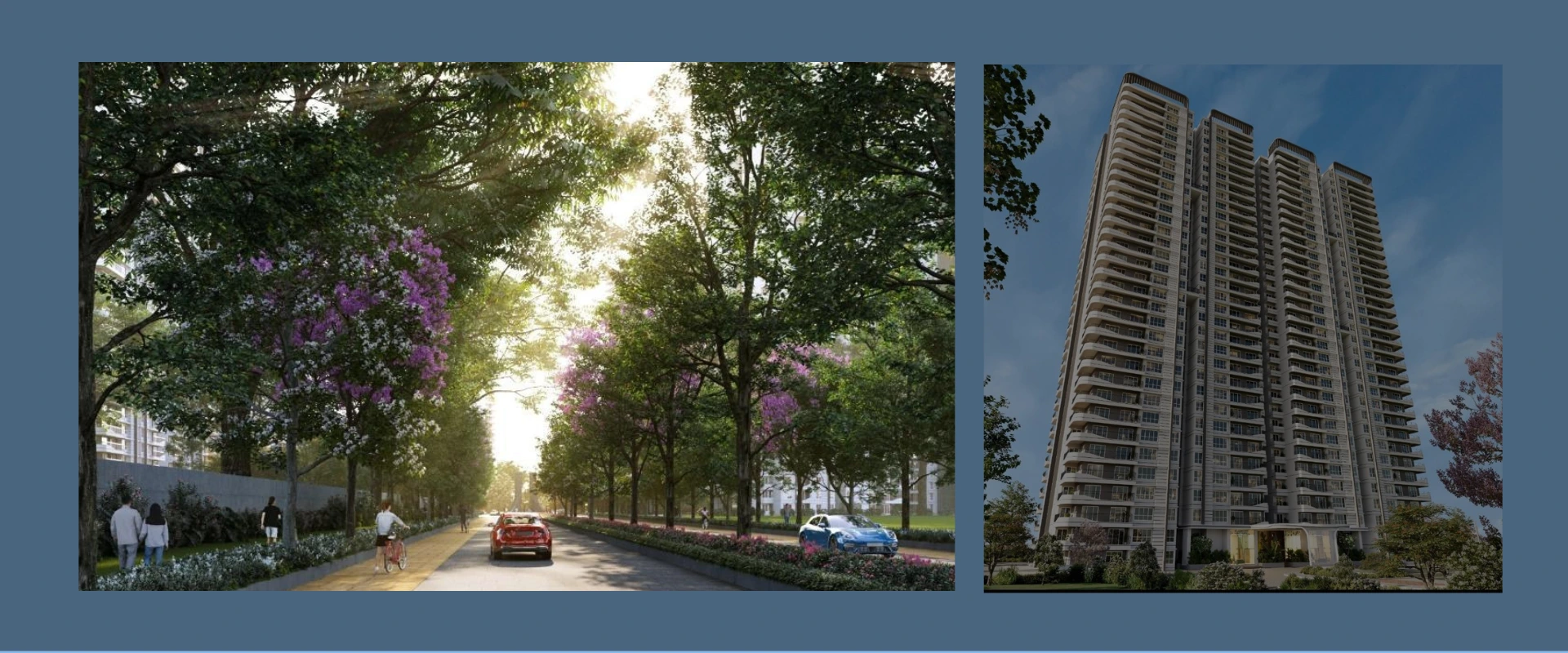
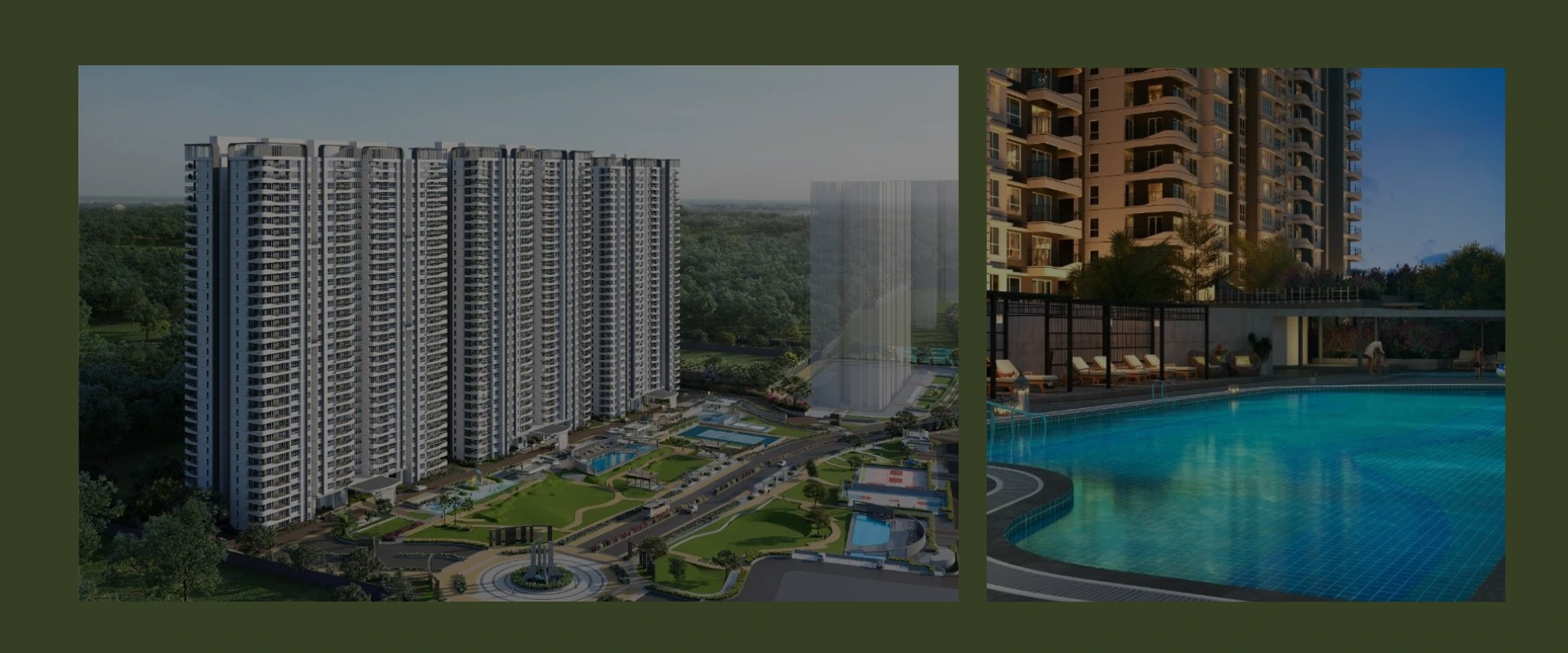
.png)




.png)



